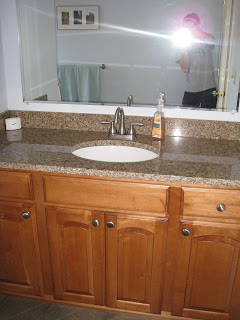Front of the house
Formal entryway
Workout room
Man's room
Man's room
Living room & kitchen (standing on stairs)
Kitchen (from back of couch)
Kitchen (from dining room)
Dining room
Mudroom (standing at door to garage)
Mudroom (standing near bench)
1/2 Bathroom downstairs (near entryway)
Stairs
Upstairs hallway
Hallway
Spare room
Spare room (from doorway)
Guest room #1 (from closet)
Guest room #1
Guest room #2 (from doorway)
Guest room #2
Guest bathroom
Guest bathroom
Master bedroom (from doorway)
Master bedroom (from chair)
Master bedroom (from chair)
Master bathroom - tub
Shower
D's vanity (across from tub)
My vanity (across from shower)
Toilet
Closet (next to my vanity)
Master closet (view from bathroom)
Master closet - my side
Master closet - my side
Master closet - D's side
Master closet - D's side







































No comments:
Post a Comment